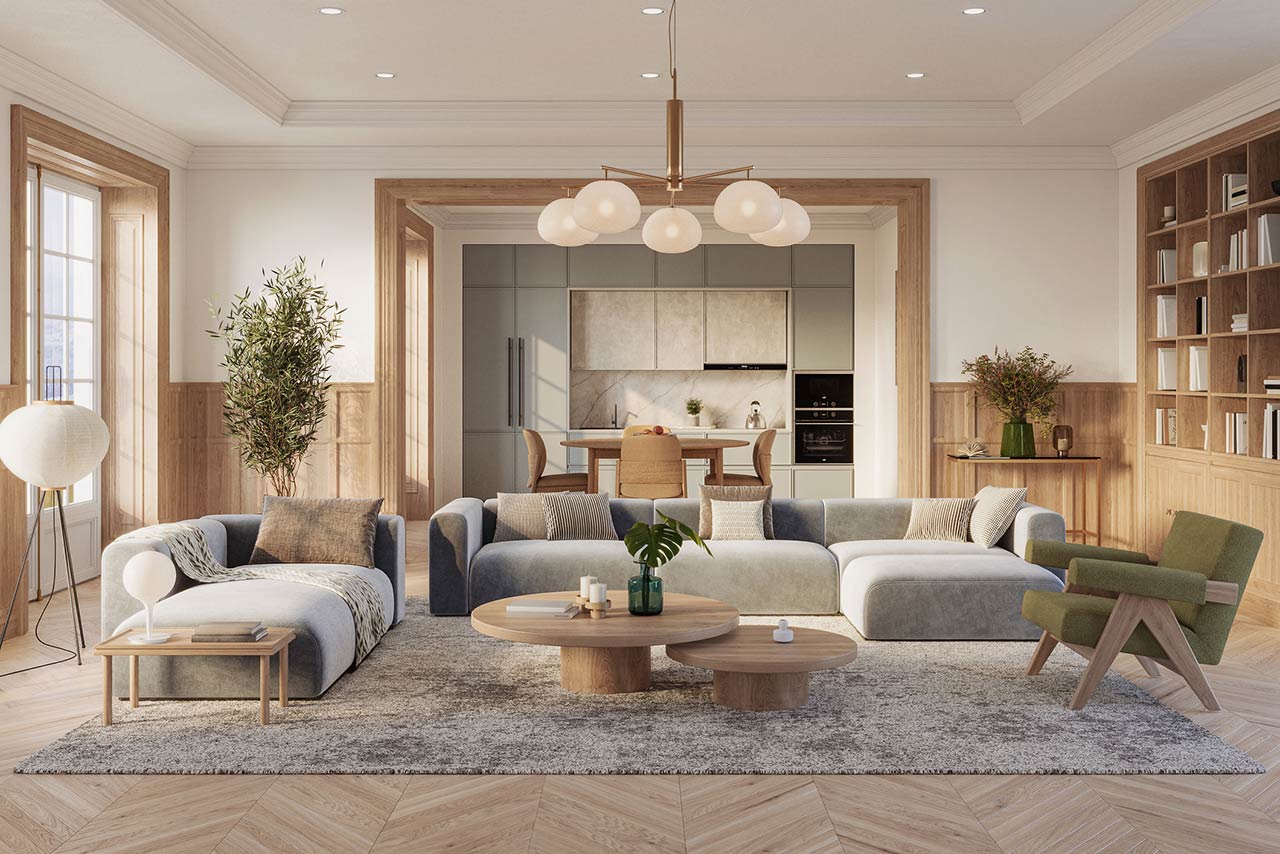
When it comes to designing your home, space planning is the cornerstone of a successful interior layout. It’s about making sure that every square foot serves a purpose, and that your home feels both functional and inviting. Whether you’re working with a cozy apartment or a spacious house, space planning is key to creating an environment that suits your lifestyle.
Space planning is the process of organizing the layout of a room or an entire home. It’s about figuring out where to place furniture, where to leave open space for movement, and how to make the best use of available square footage. It’s a mix of aesthetics and function, ensuring that your home looks great and flows smoothly, while also meeting your needs.
Maximizes Functionality: Good space planning allows you to use every inch of your home in the most effective way. Whether you need more storage, better light flow, or areas for relaxation and work, planning is the key to making it happen.
Improves Flow: The way rooms are connected and how furniture is arranged can impact the flow of movement throughout the space. A well-planned layout prevents cramped spaces and awkward transitions between areas.
Creates Balance: Space planning helps create balance between different areas of the home. For example, large pieces of furniture in a small room can overwhelm the space, while too many small pieces can make it feel cluttered.
Enhances Aesthetics: Beyond just function, space planning enhances the overall aesthetics of your home. Properly arranged spaces create a sense of harmony and allow the design elements to shine without competing for attention.
Start with the Big Picture: Before diving into specific room layouts, step back and think about the overall flow of your home. How do the rooms interact with one another? Is there a clear path from one space to the next? Identify any areas that feel disconnected and look for ways to make the transitions smoother.
Prioritize Your Needs: What do you use each room for? A bedroom may need a comfortable bed and enough closet space, while a living room might require more seating and storage for entertainment equipment. Make a list of your must-haves and work from there. If you’re designing a multi-purpose space, consider how furniture can serve multiple functions, like a sofa that converts into a guest bed or a coffee table with hidden storage.
Think About Traffic Flow: Ensure there’s enough space for people to move comfortably through each room. For example, in living and dining areas, leave at least 2-3 feet of walking space between furniture. In high-traffic areas like hallways, aim for a minimum of 4 feet of width to ensure easy passage.
Use the Right Scale: Furniture scale is crucial in space planning. Large furniture in small rooms can make the space feel cramped, while too many small pieces can lead to a chaotic, disjointed look. Aim for furniture that fits the proportions of the room. A big sectional might be perfect for a spacious living room, but a smaller apartment might benefit more from a sleek, minimalist sofa.
Consider Storage Solutions: Storage is often overlooked in space planning, but it’s essential for maintaining an organized and clutter-free environment. Look for opportunities to incorporate built-in storage, such as shelving or cabinets that blend seamlessly with the rest of the room. Multifunctional furniture—like ottomans with hidden storage or beds with drawers—can also help.
Incorporate Natural Light: Maximize the natural light in your home by positioning furniture to make the most of windows and doors. If you have a beautiful view, arrange seating areas to take advantage of it. Avoid blocking windows with heavy furniture, and use lighter-colored finishes to reflect light around the room.
Define Zones Within Open Spaces: Open floor plans can be challenging when it comes to creating distinct areas. Use rugs, furniture, and lighting to define different zones, like a living area, dining area, and home office within one large room. This adds structure and ensures that each part of the room feels purposeful.
Use Vertical Space: Don’t just think horizontally—use your walls too! Tall bookshelves, wall-mounted cabinets, and hanging light fixtures can free up floor space while also adding an interesting design element to the room.
Living Room: Your living room is likely where you spend the most time relaxing, socializing, and entertaining. For effective space planning, start by positioning the main seating area (usually the sofa) around a focal point, such as a fireplace, TV, or coffee table. Keep the seating arrangement comfortable, with easy access to pathways and room for traffic to flow around.
Kitchen: In the kitchen, consider the “work triangle” concept, which involves placing the stove, sink, and refrigerator in a triangular pattern to maximize efficiency. Plan for adequate counter space, and make sure there’s enough storage for utensils, pots, and pantry items.
Bedroom: When designing a bedroom, prioritize a comfortable bed as the focal point. Allow for easy movement around the bed and make sure there’s space for bedside tables and storage. If space is tight, consider floating furniture like wall-mounted nightstands or shelving units.
Home Office: In a home office, functionality is key. Ensure there’s plenty of workspace for your computer, paperwork, and supplies, along with sufficient storage for files and documents. Good lighting is crucial, so position your desk near natural light if possible.
At its core, space planning is about creating a home that works for you—one that supports your daily routines while reflecting your personal style. By considering everything from traffic flow to furniture scale, and by thinking creatively about how each room can serve multiple purposes, you can transform your home into a well-organized, visually pleasing, and functional space.
Whether you’re reworking an existing layout or planning a new build, good space planning ensures that every inch of your home works in harmony. Start small, think big, and watch how your space evolves into something truly special.